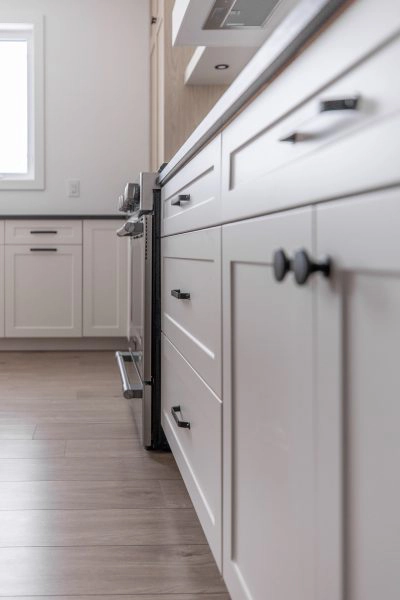
Custom Cabinets Designed to Elevate Your Home
Discover the transformative power of custom cabinetry designed specifically for your unique space. From kitchens to bedrooms and bathrooms, we craft solutions tailored to your lifestyle and vision. Every cabinet we design is meticulously crafted to provide an impeccable fit, blending function and style seamlessly. Built to last, our bespoke creations ensure your home reflects your personality in every detail.


Custom Cabinetry
At Rodina Cabinets, our design process begins and ends with you. We believe you’re the expert on your home, and we’re here to bring your vision to life with custom cabinets that combine beauty and functionality. Through personalized consultations, we collaborate to create designs that meet your unique needs. From initial concepts to in-house construction and expert assembly, every cabinet is a masterpiece crafted with care and precision.
Preparing Your Space for Precision Installation
After confirming your installation date, your custom cabinetry will arrive either the day before or the morning of installation. A week in advance, we’ll send a reminder with a pre-signed Site Readiness Checklist to help you plan efficiently.
To ensure smooth delivery, please clear a safe path from your driveway to the designated workspace. Allocate space in the driveway or in front of your home for unloading. For safety, all stairwells and openings must have railings.
The temporary workspace should be close to the installation area. This space must allow for storing and sorting cabinetry while leaving room for our team to maneuver comfortably. Ensure large appliances like refrigerators, washers, and dryers are disconnected and removed before installation. Their presence could obstruct our team’s ability to position your cabinets effectively.
By taking these steps, you can trust us to deliver and install your cabinetry with precision and care.
Protecting Your Home and Maintaining Safety During Installation
During installation, our team will use specialized tools, including saws, to make precise cuts both indoors and outdoors. The location of these workspaces can be pre-arranged with your Install Manager to ensure they have the necessary space, proper lighting, and heating for a seamless installation process.
For everyone’s safety, we kindly ask that pets and young children are kept away from the work area while we are onsite. With tools and materials in use, creating a clear and secure space minimizes risks and ensures our team can focus on delivering exceptional craftsmanship without interruptions.
At Rodina Cabinets, we treat every home as if it were our own, taking every precaution to protect your family and your property throughout the process.
See Your Space Come to Life
Our expert installers will arrive between 8:00 and 10:00 a.m. on the scheduled installation day. Please note that Rodina Cabinets is not responsible for moving or altering HVAC, electrical, or plumbing. Should any changes be required, kindly arrange for these adjustments before the installation date.
If your island or base cabinets require custom fittings, our team will ensure precise cuts and drills for the necessary openings.
Once the base, upper, and island cabinets are securely in place, we will complete the aesthetic touches, including panels, fillers, decorative trim, mouldings, and hardware. This final step brings your vision to life, creating a space that reflects both beauty and function.
Final Steps and First Impressions
At Rodina Cabinets, we’re committed to helping you make the most of your newly designed space, starting with a clean and tidy site. Garbage removal will typically occur on the final day of installation or the day after, ensuring your home is left spotless.
While our team takes great care during the installation process, in the rare instance that any items are damaged or missing, we will promptly address them during the post-installation process. This includes your final walkthrough inspection and any necessary service work to ensure your cabinets meet our high standards of craftsmanship and quality.
Selecting Your Workspace
Stone countertops such as Granite, Quartz and Marble, will all have to be correctly measured and templated after base cabinet installation. A countertop specialist will arrive 1-2 days after cabinet installation to measure and template the base cabinets for your pre-approved countertop selection.
Once measurements have been confirmed, your new countertop will arrive for installation in roughly 1-3 weeks based on the template.
Material Specifications
- Standard sides and back 5/8″ white melamine
- Finished ends, 3/4″ material
- Door thickness, 3/4″ material
- Drawers, standard 5/8″ white melamine
- Gables, plant-on panels, applied doors, 3/4″ material
- Standard base depth of 24″ + the door
- Standard wall depth 12″ + door
- Standard vanity depth 21″ + door
- 4″ finished toe kick height
- 34 1/2″ base cabinet height
- 32″ vanity cabinet height
Seal the Deal Without the Noise
At Rodina Cabinets, we go the extra mile to ensure you can enjoy your space in peace—no more slamming door fronts! Our standard hardware includes soft-closing hinges and soft-closing, full-extension under-mount drawer guides, each rated for a minimum of 50KG (100+ lbs). With every piece of hardware, you also receive an individual manufacturer’s warranty, ensuring lasting quality and performance.
What our customers have to say


How To Care For Your Cabinets
At Rodina Cabinets, we believe that proper care enhances the timeless beauty and craftsmanship of your cabinetry. To keep your custom cabinets looking as stunning as the day they were installed, simply follow our recommended maintenance tips. These easy steps will help preserve their elegance and ensure they continue to elevate your home for years to come.

Custom Cabinets
Happy Customers 0 + Custom Cabinets Designed to Elevate Your Home Discover the transformative power of custom cabinetry designed specifically

